Places to Work & Meet
The New Home Office redefines work and collaboration with a range of flexible spaces. Our 12 office buildings offer assigned desks with natural light, hotel workstations, seating with nature views, coffee shops, outdoor workspaces and more.
While selecting the right space can optimize the individual and team experience, we encourage you to be considerate of the nature and size of your meeting when making your reservation. Please choose a room that aligns with your group size, ensuring larger spaces are reserved for larger gatherings.
Our campus is open to the community. To ensure sensitive materials are protected, associates should be mindful of their conversations in public areas and avoid leaving documents visible or unattended.
Assigned Spaces
Our campus is thoughtfully designed, keeping our associates and Walmart culture at the forefront. Although personalization is limited throughout campus, individuals can express their unique identities within their assigned workstation area using the provided guidelines:
- All campus-based associates will be assigned a workstation by their independent business areas.
- Leave behind your current monitors, mouse and keyboard at your workstation when you move. Your new workstation is equipped with a wireless mouse, keyboard, HD webcam and a 34" curved monitor. This curved monitor supports all enterprise devices and also replicates the functionality of a dual-monitor setup while consuming 20% less electricity compared to traditional dual monitors.
- Workstations are deliberately minimalistic, designed for associates to maintain a tidy and organized workspace
- Smaller personal items like picture frames are encouraged but appliances or large personal items are not (including heaters).
- Personal plants will not be allowed for the health of our interior plant program.
- For the storage of personal items, such as coats, purses and umbrellas, we encourage you to use bag hooks and mobile pedestals at your workstation. Additionally, there are lockers in the lobby of each building available for personal use.
- For guidance on personalizing your workstation with seasonal decorations, refer to our existing policies.
- If you have special requirement needs for your workspace, please go through the approval process to receive accommodations.
While private offices are not offered in the workplace design, Walmart officers will be allocated a huddle room closest to their team/workstation when and where available. Officers are encouraged to make these huddles available for their team when not in use, with executive assistants helping manage the use of this space.
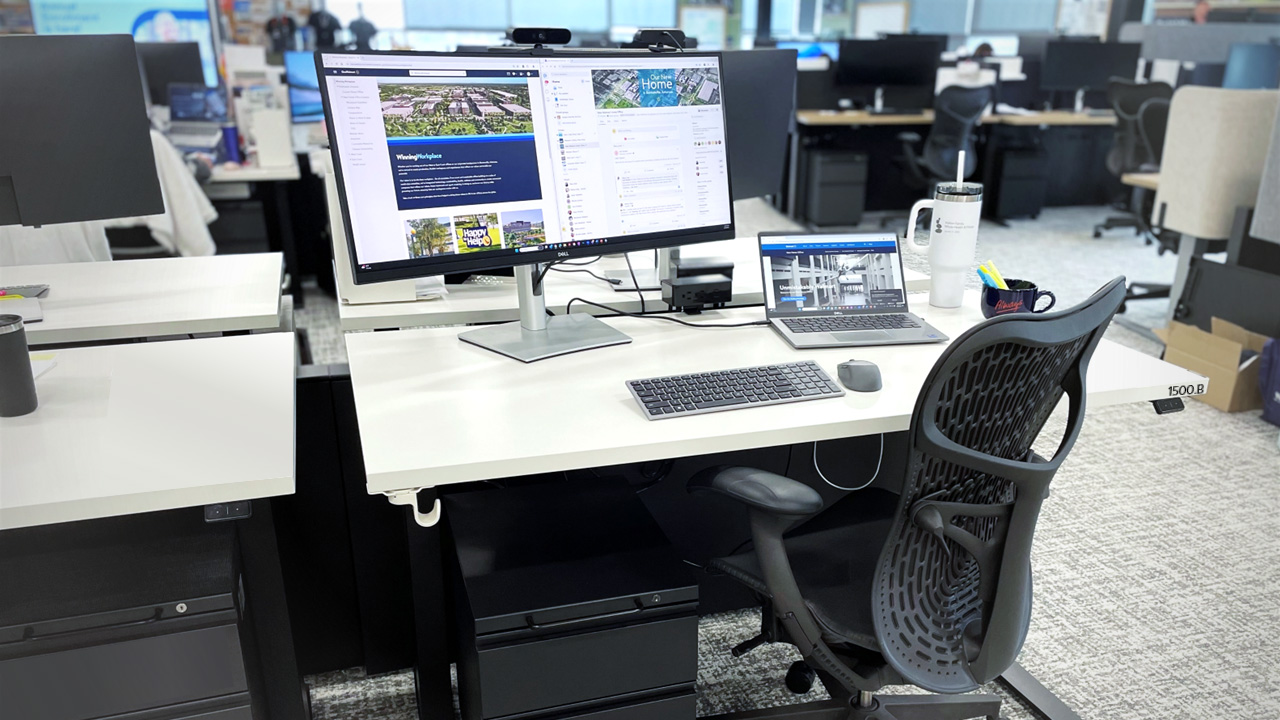
Workstation
Comes equipped with a height adjustable desk, rolling desk chair, moveable pedestal (file drawers), bag hook, 34” ultra-wide HD curved monitor, high-definition external webcam and universal wireless mouse/keyboard.
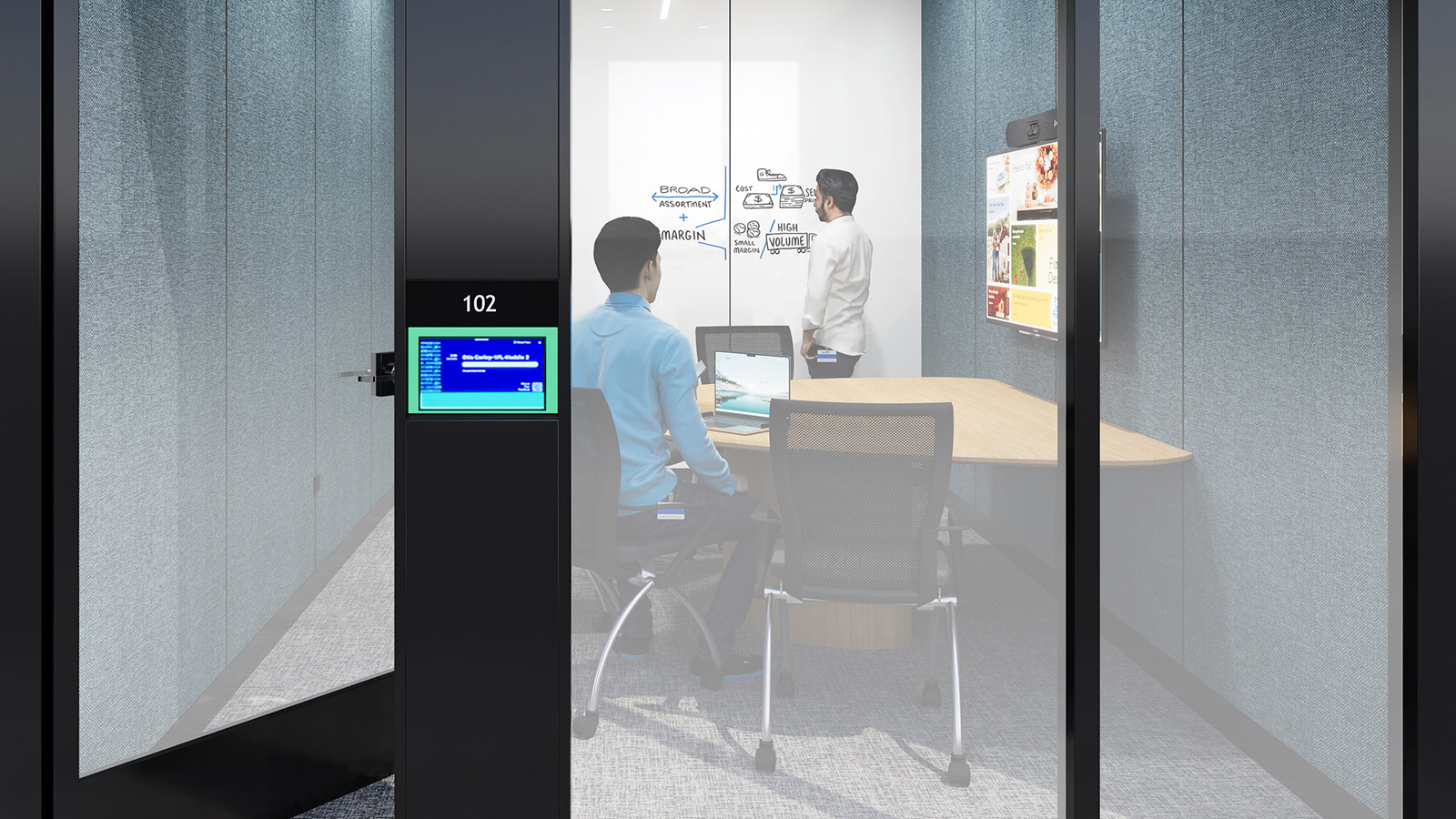
Officer Huddle
Walmart officers will be allocated a huddle room closest to their team/workstation when and where available.
Reservable Spaces
Associates are encouraged to use Me@Campus when reserving hotel workstations and conference rooms. Please consider the size of your meeting when reserving conference rooms. Associates that need ongoing, continuous project space should coordinate with their team leaders on utilizing huddle rooms allocated to officers. If additional accommodations are needed, then associates will need to request through this form.
Review the guidelines before reserving your space:
- Workspaces are meant to be shared across the team zone and support a variety of activities. Please don’t camp. They are not to be used as your own personal workspace.
- Make sure to consider acoustics and technology when booking a space to work or meet.
- Honor the reservation schedule. Avoid disrupting other reservations by ending your meeting on time.
- Don’t leave personal materials behind after use. If you need to leave things in the office, please use a storage locker located in the lobby level.
- You can book up 1 month in advance.
- You can book up to 1 week duration.
- Workstation reservation will be released and made available to other associates if the associate does not arrive to workstation within 1 hour 30 minutes of reservation start time.
- You can book 18 months in advance.
- You can book up to 1 week duration.
- All meeting rooms will be released and made available to other associates based on meeting duration:
- All-day meetings – 1 hour without movement
- >2 hours – 30 min without movement
- <2 hours – 15 minutes without movement
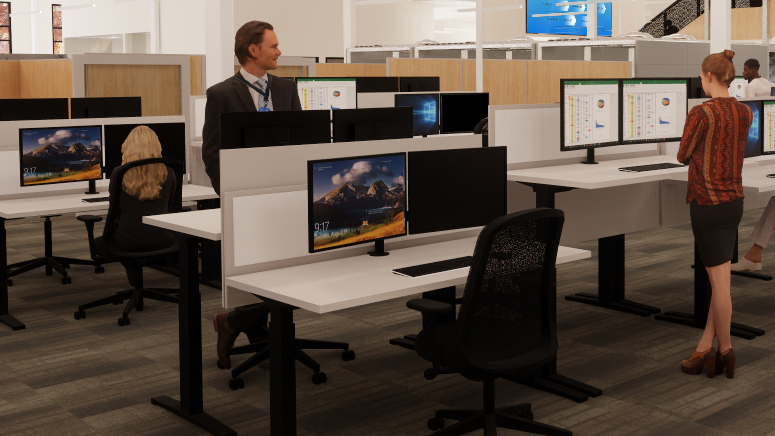
Hotel Workstation
1 seat
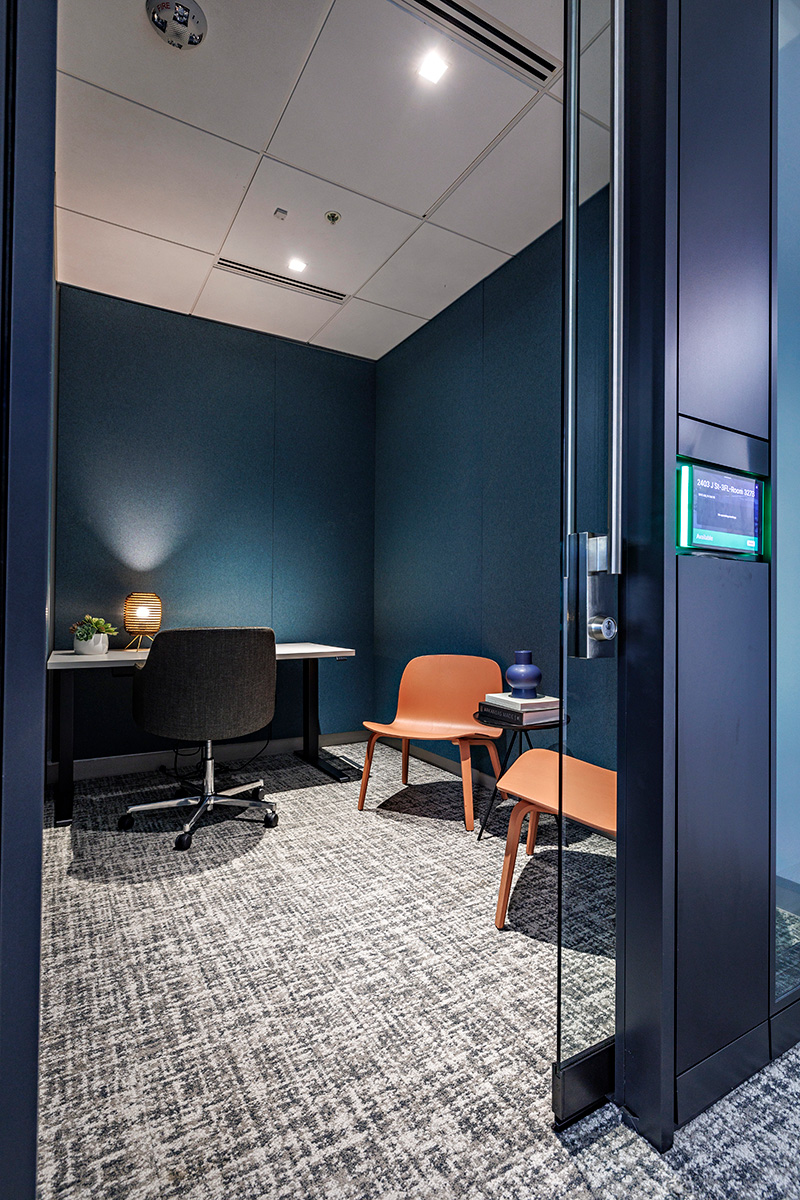
Focus Room
1-2 seats
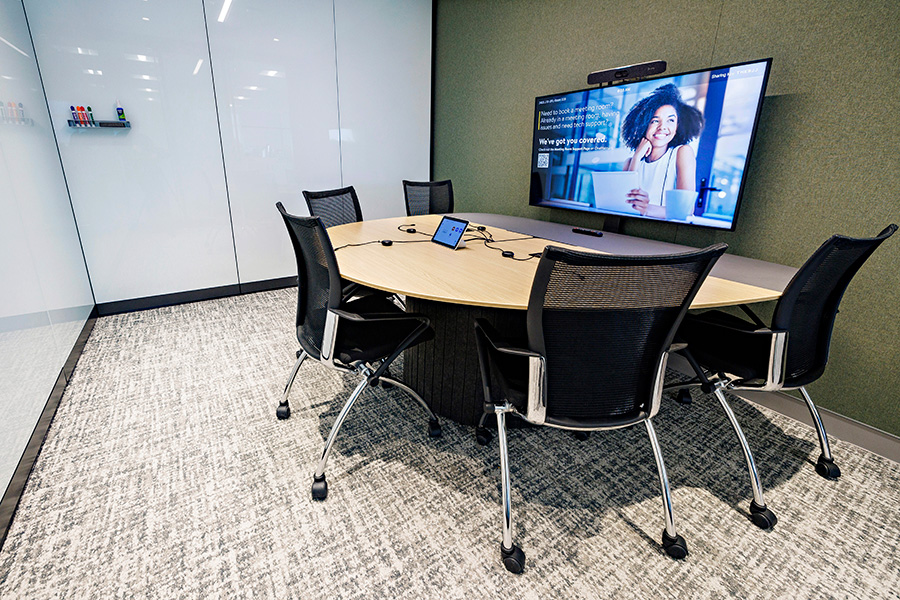
Huddle Room
up to 5 seats
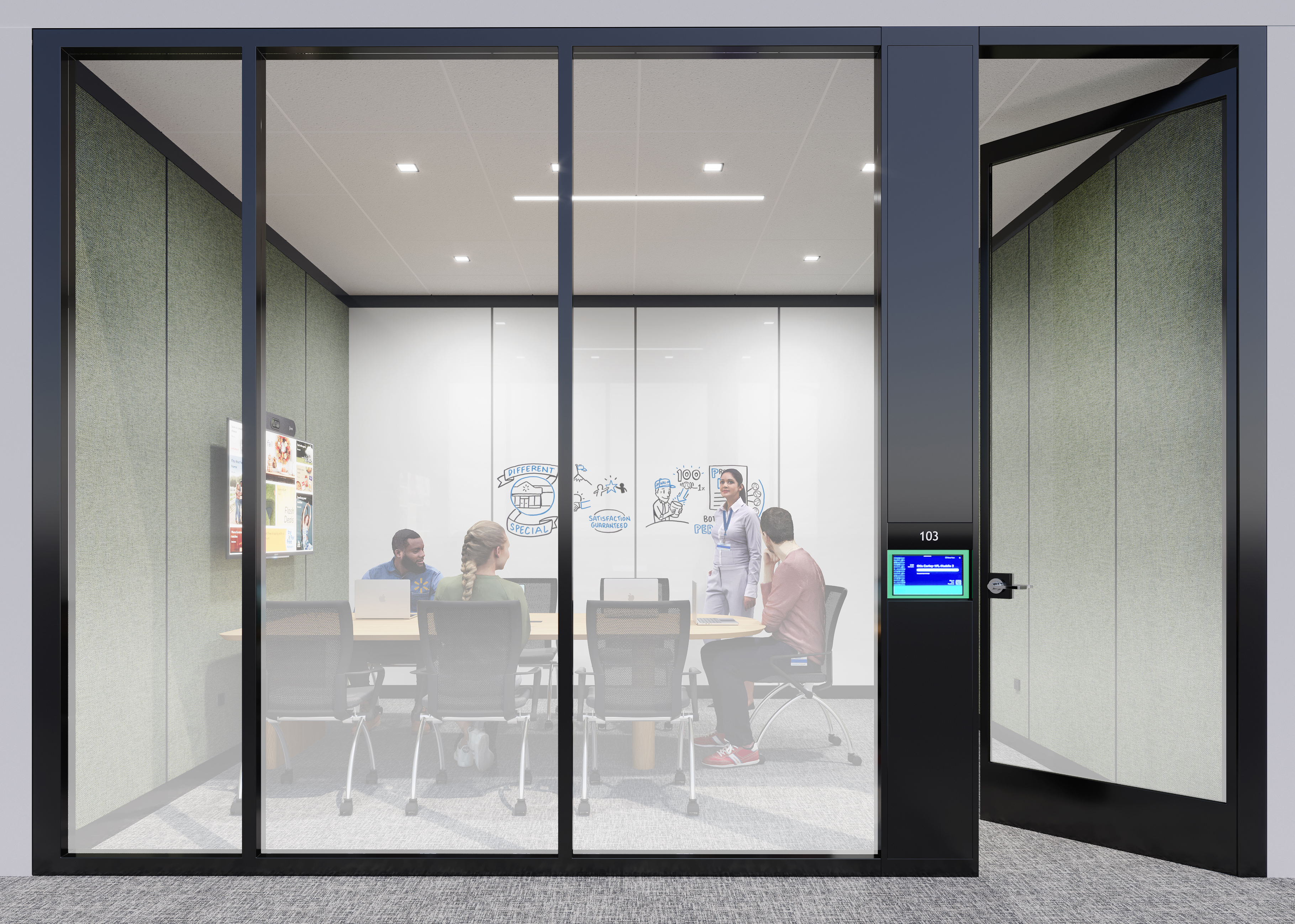
Small Room
up to 9 seats
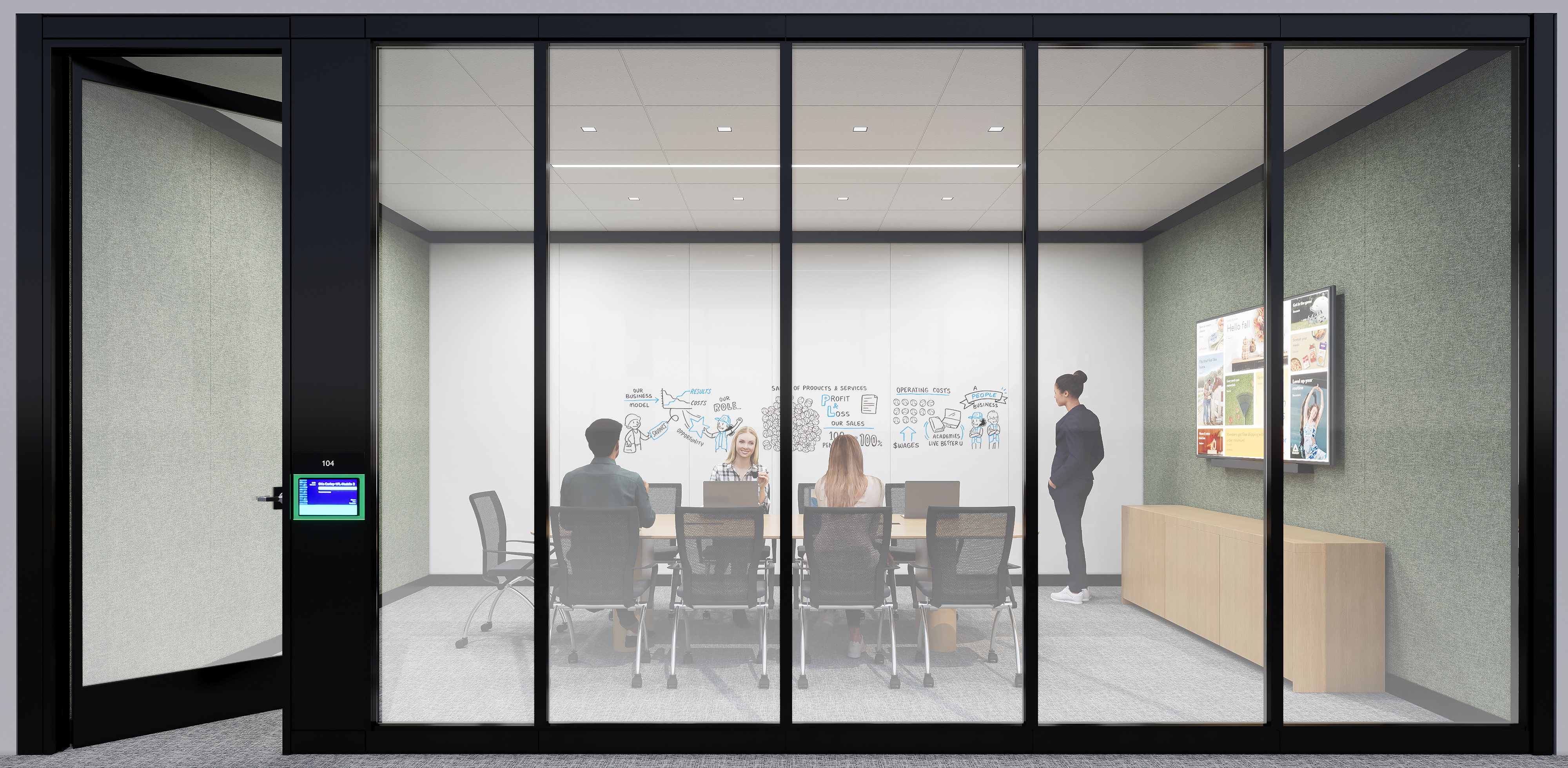
Medium Room
up to 13 seats
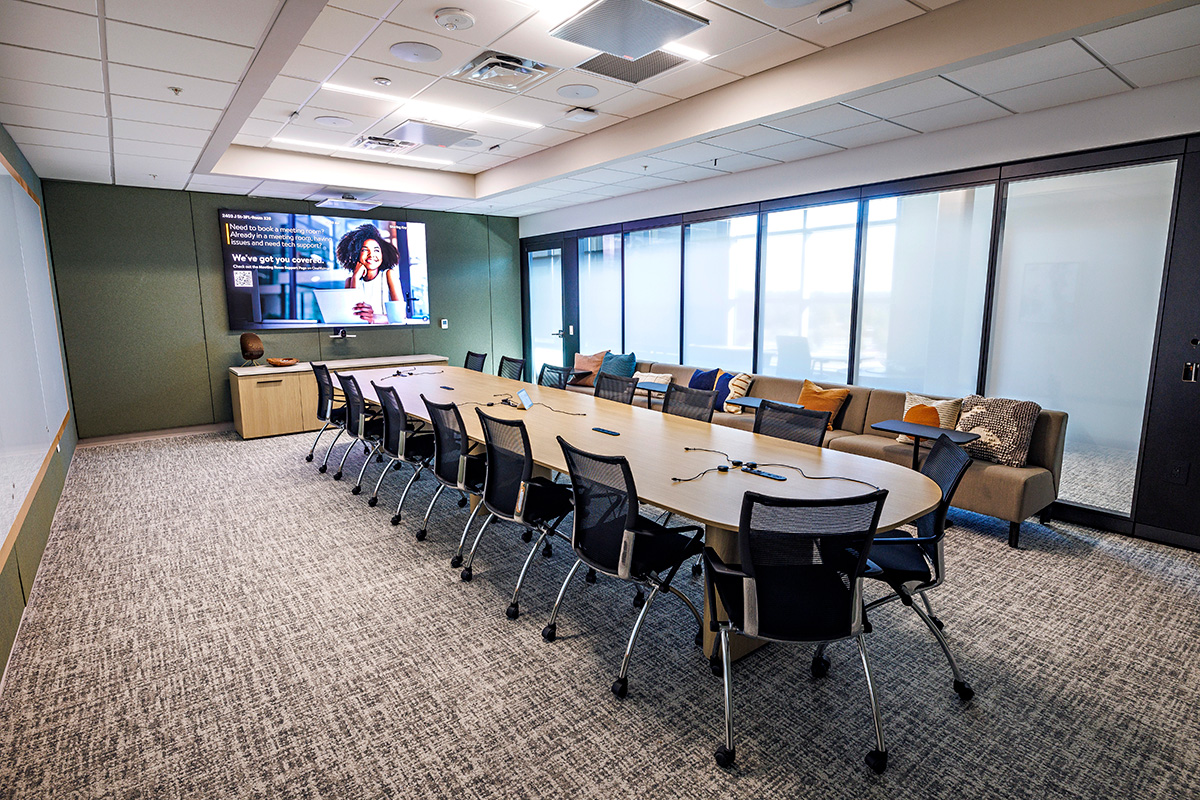
Large Room
up to 14 table seats with additional bench seating for up to 23
Non-Reservable Spaces
Non-reservable spaces, such as pods and open collaboration areas, are available for individual focused work or informal group collaboration.
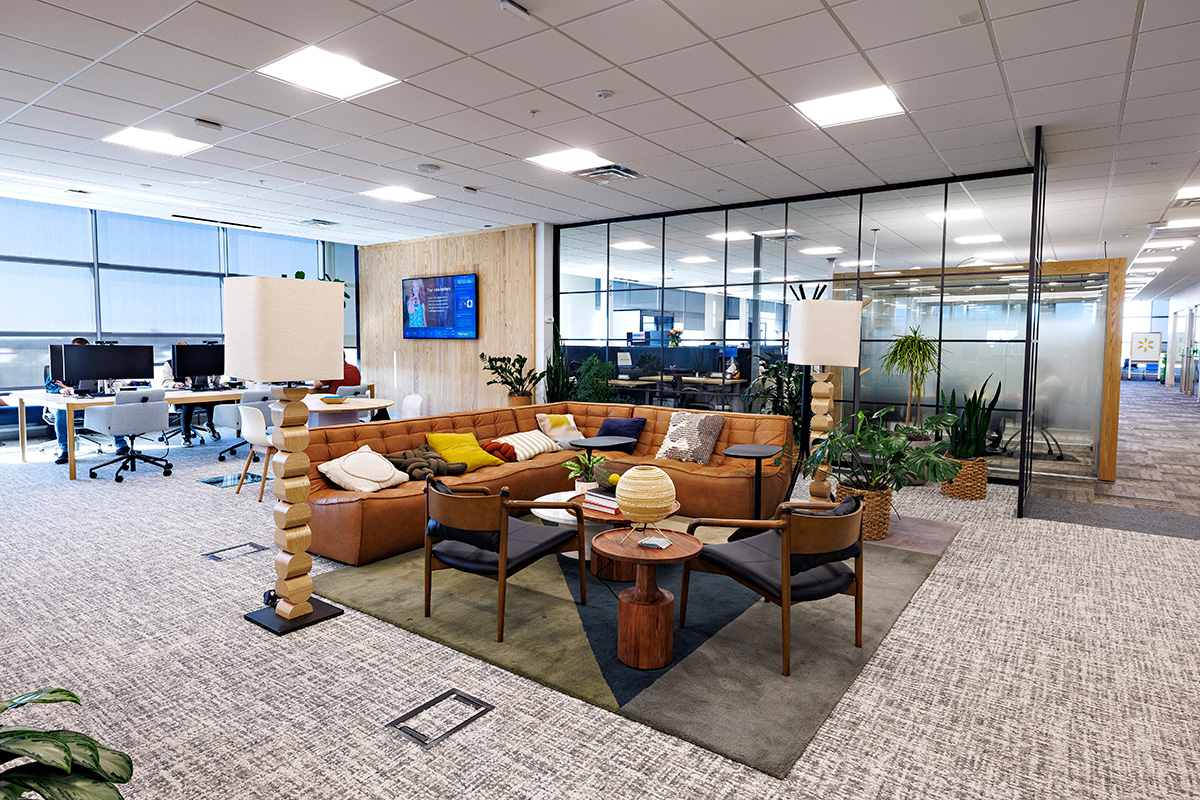
Open collaboration
Use for informal group collaboration
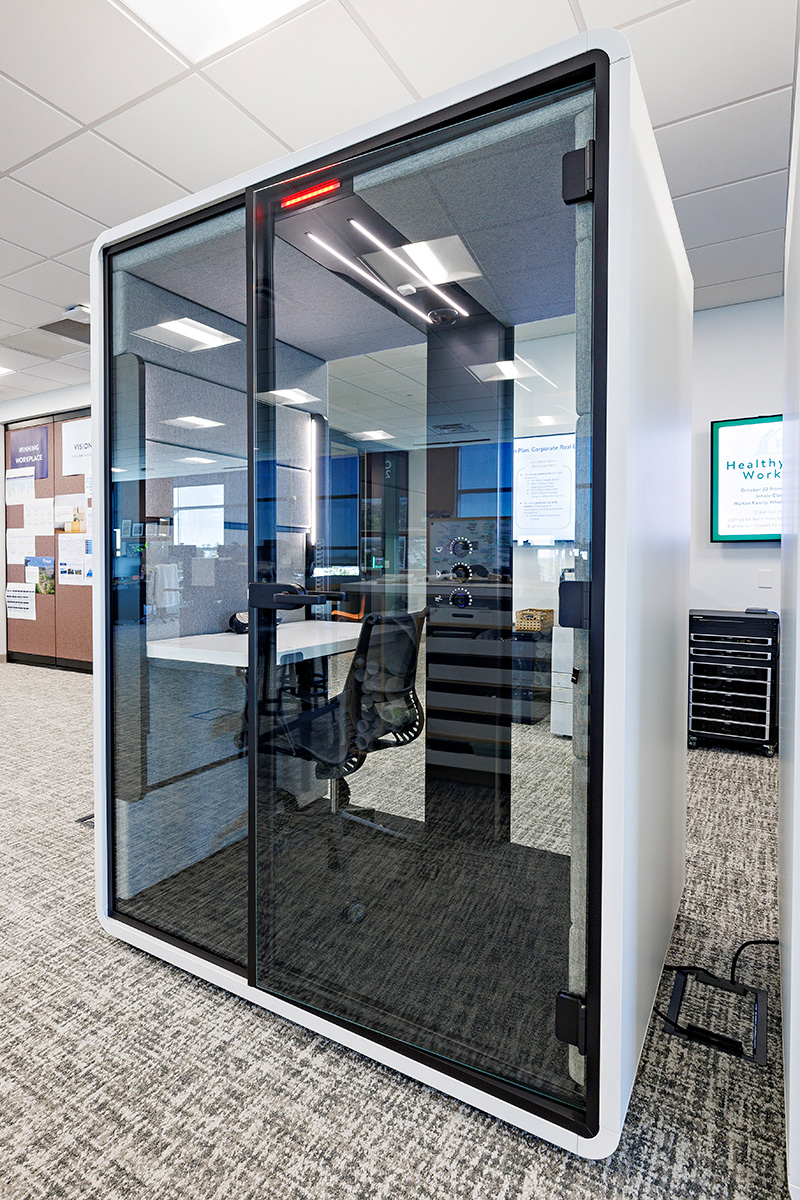
Pod
Use for individual focused work
Centrally Managed Spaces
Across our campus, you'll find hundreds of places to work and meet, designed to fit a variety of styles and functions.
Our dedicated Hospitality Team is here to make booking rooms and services seamless. For spaces accommodating more than 15 people, we offer centrally managed solutions, ensuring you have everything you need to host a productive meeting.
Many of these rooms feature configurable furniture for flexible setups, and you can easily add additional services to elevate your experience. From brainstorming sessions to formal presentations, consider this your one-stop shop for all meeting needs.
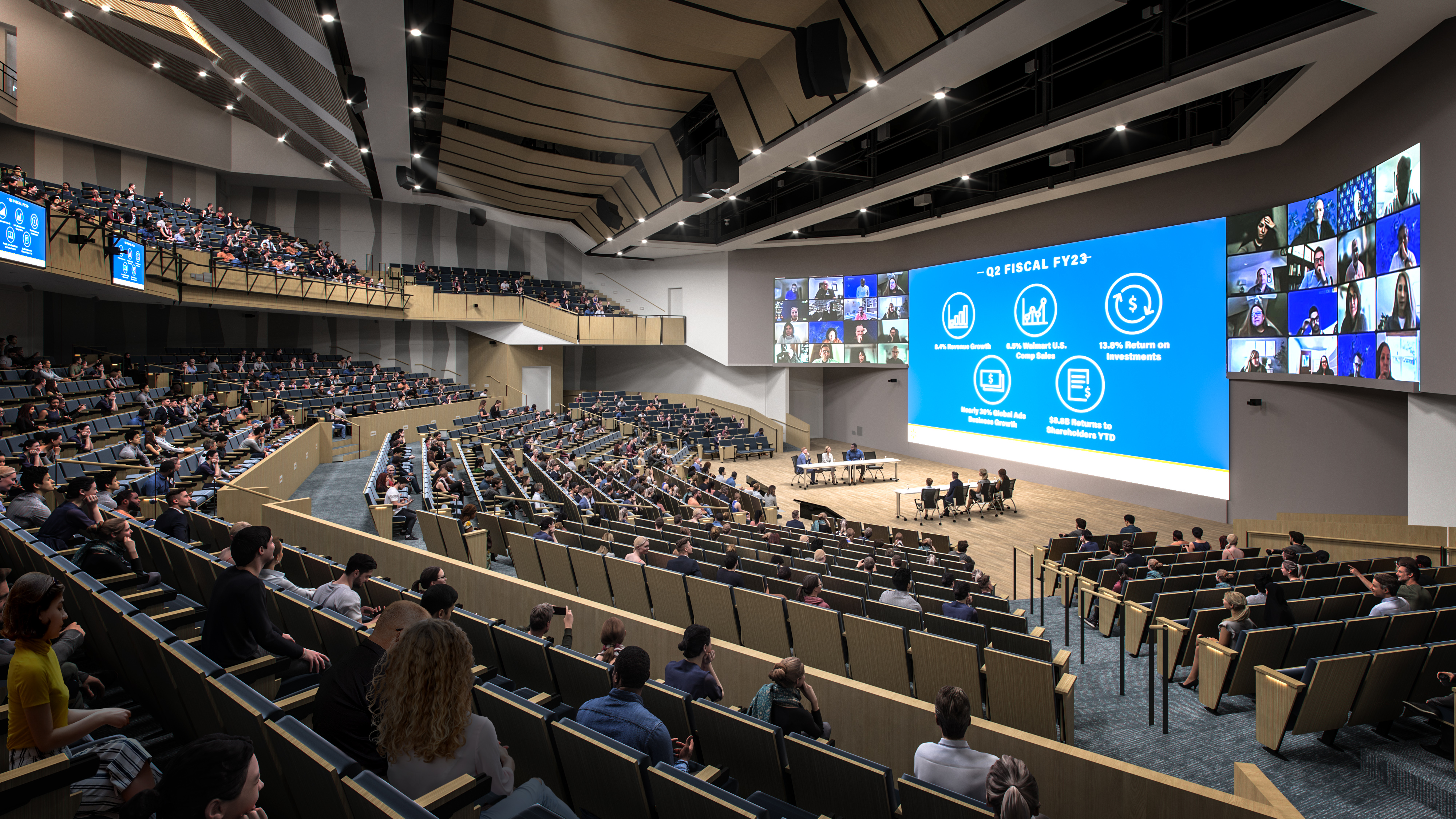
1 Auditorium
up to 1,500 seats (Sam Walton Hall)
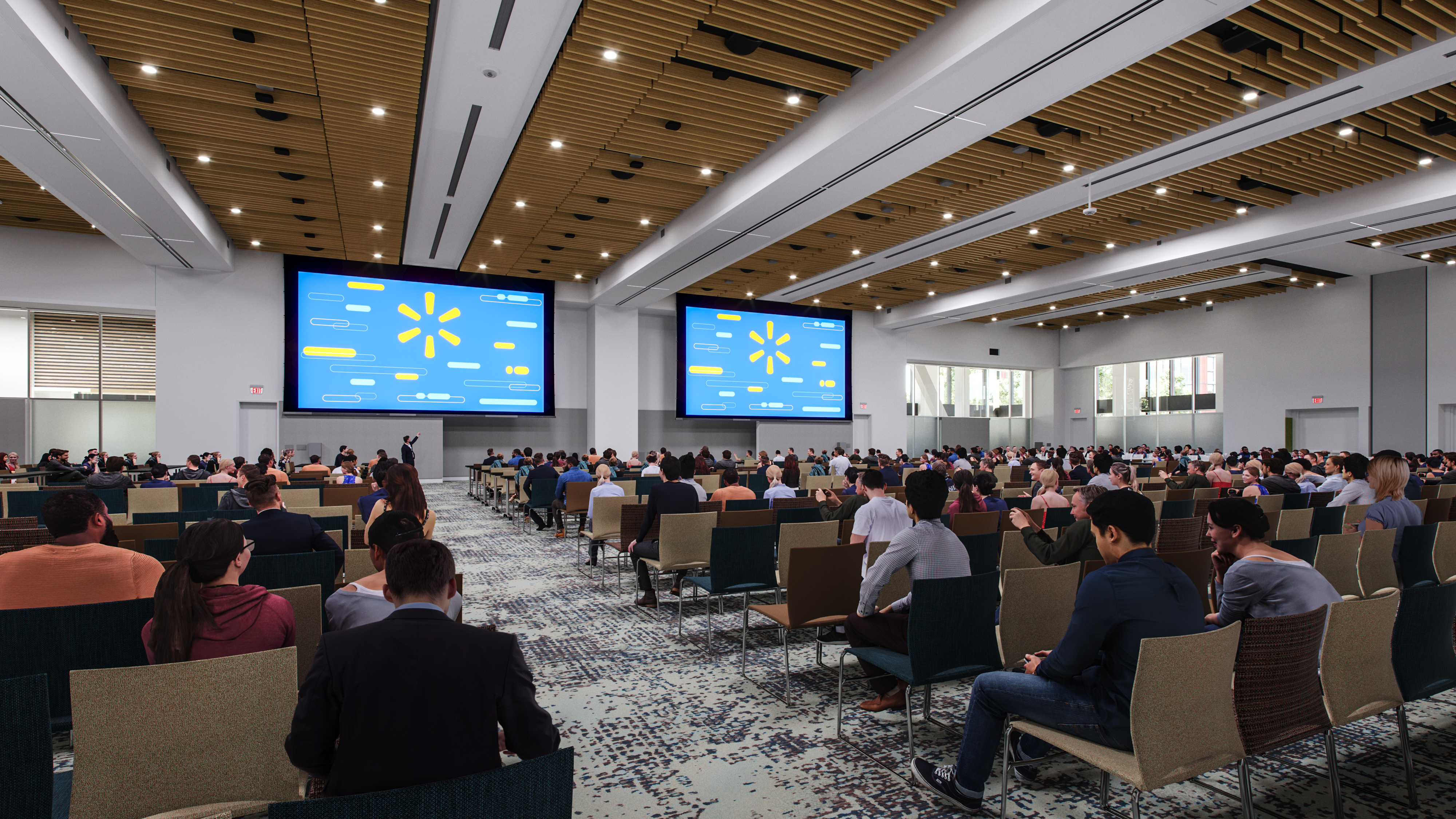
6 Conference Rooms
up to 1,500 seats across all 6 rooms (Sam Walton Hall)
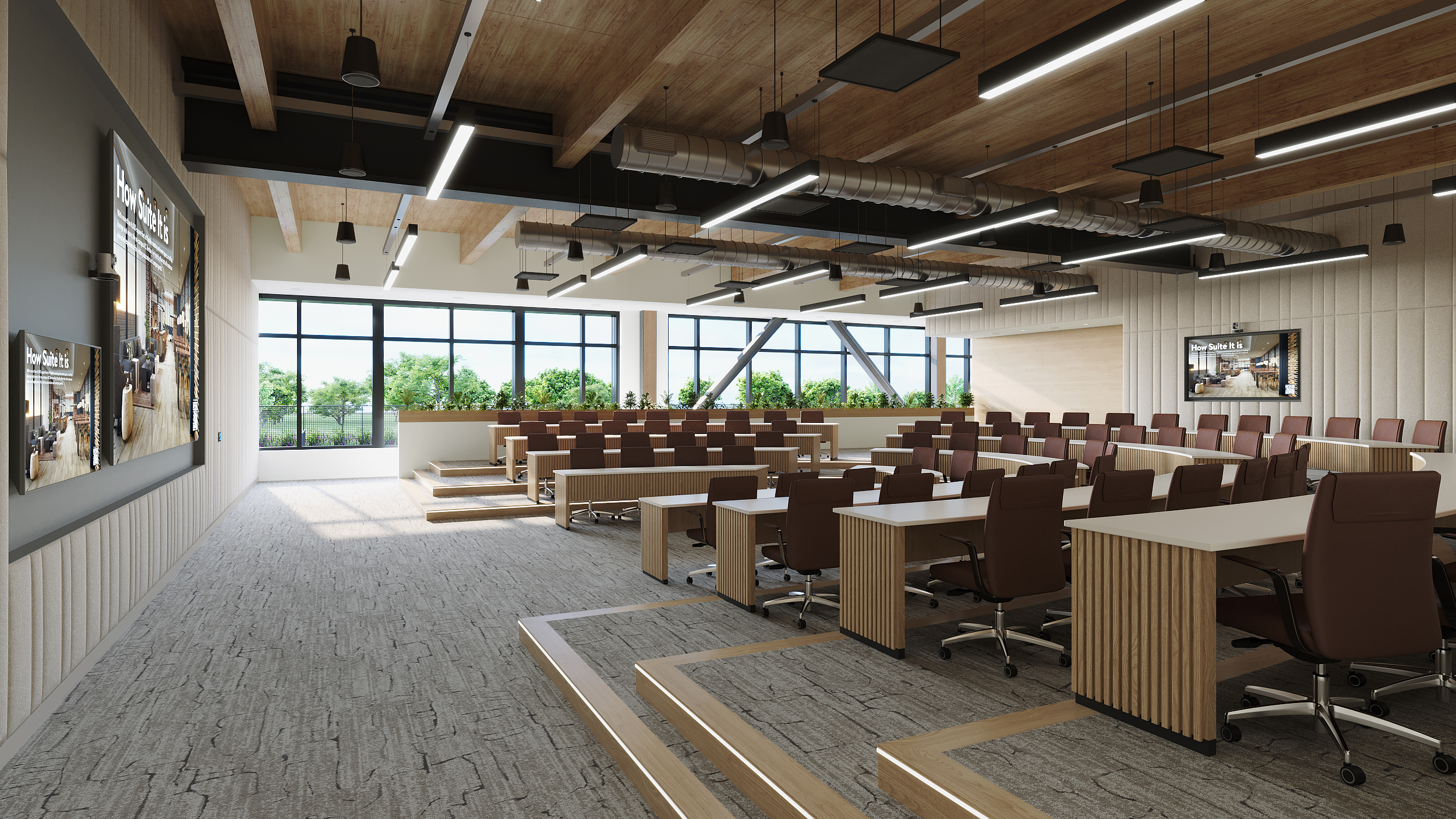
3 Tiered Rooms
up to 76 to 102 seats (Buildings: Purpose, Upstream, Sparky)
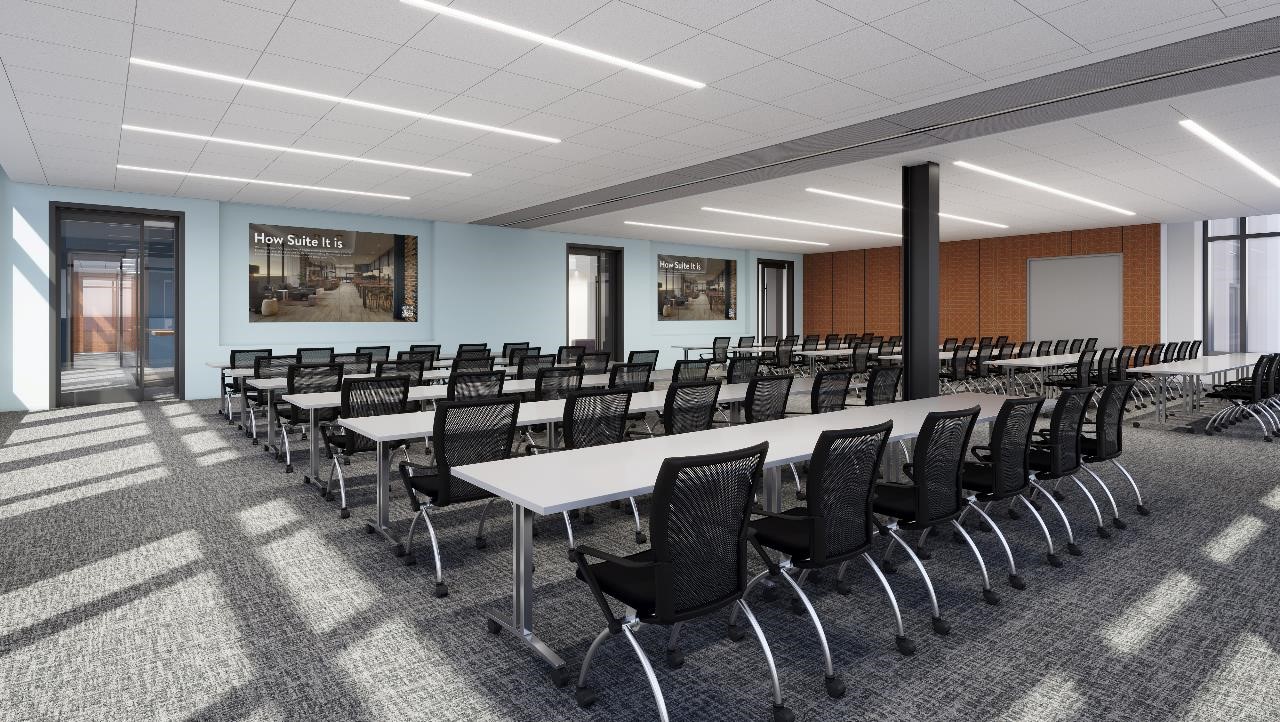
13 Meeting Centers
up to 30 to 90 seats (Buildings: Together, Upstream, Maverick, Trust, Moon Pie)
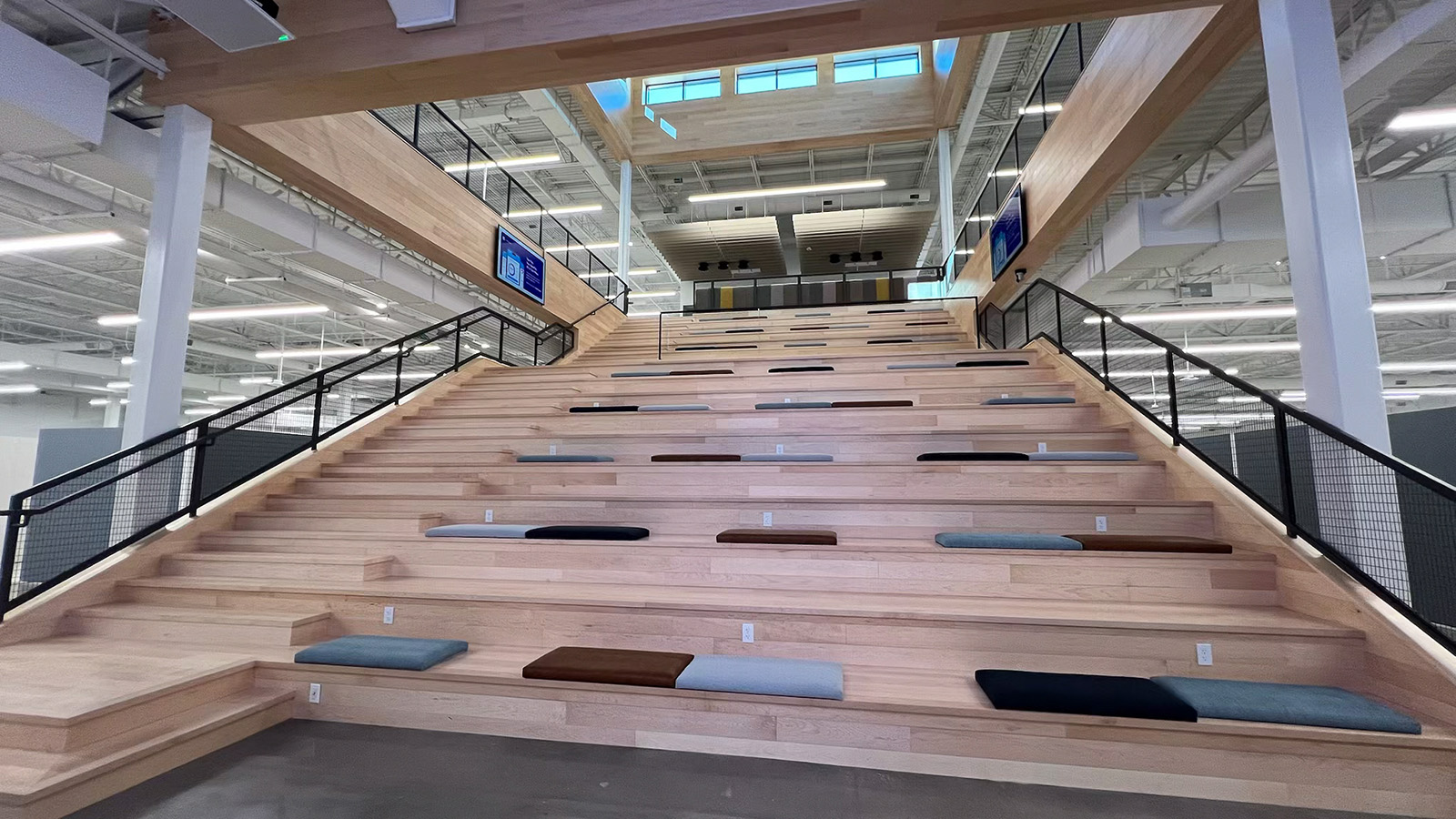
2 Stepped Seatings
up to 50 to 75 seats (Buildings: Walton Family Whole Health & Fitness, Cheer)
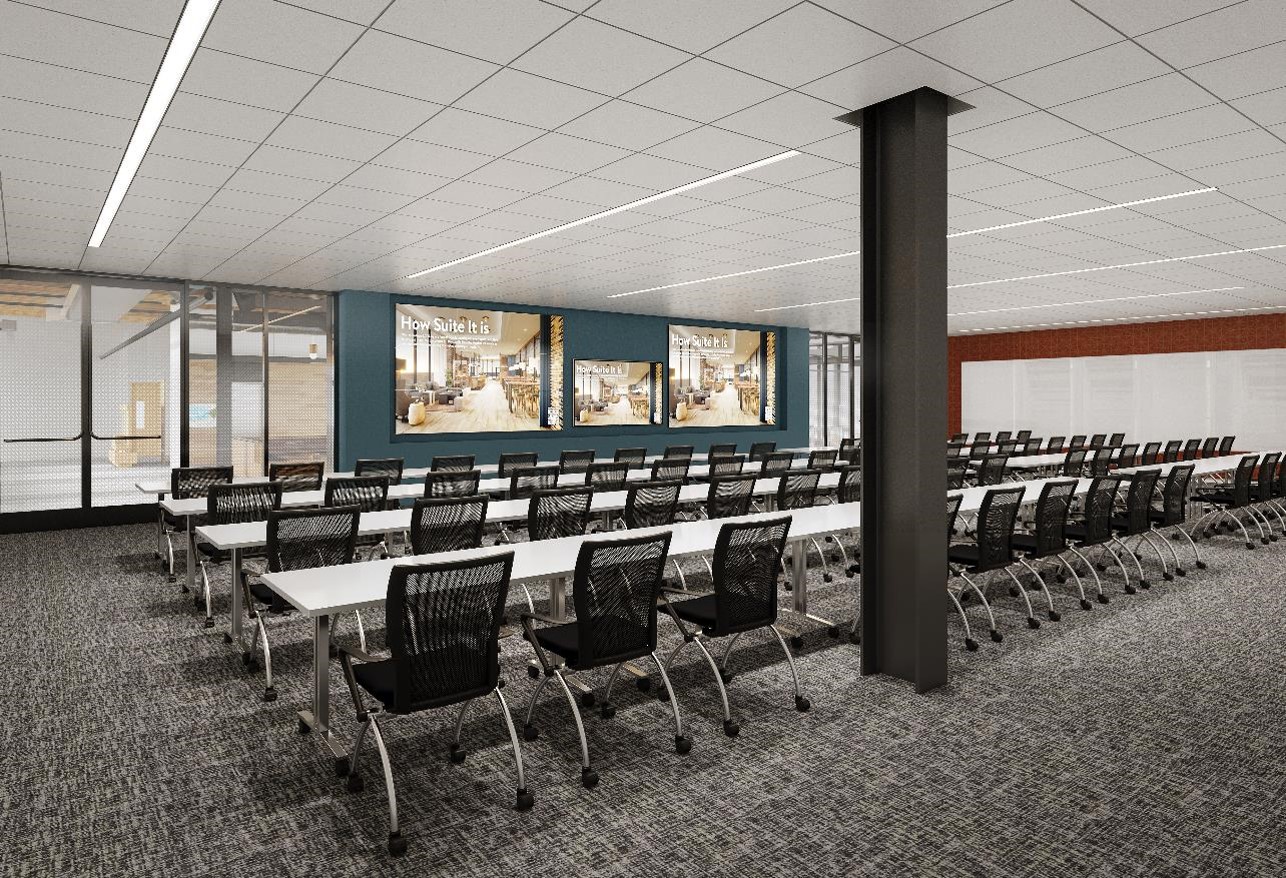
7 Multi-Purpose Rooms
up to 70 seats (Buildings: Walton Family Whole Health, Ol’ Roy, Hula, Change, Always)
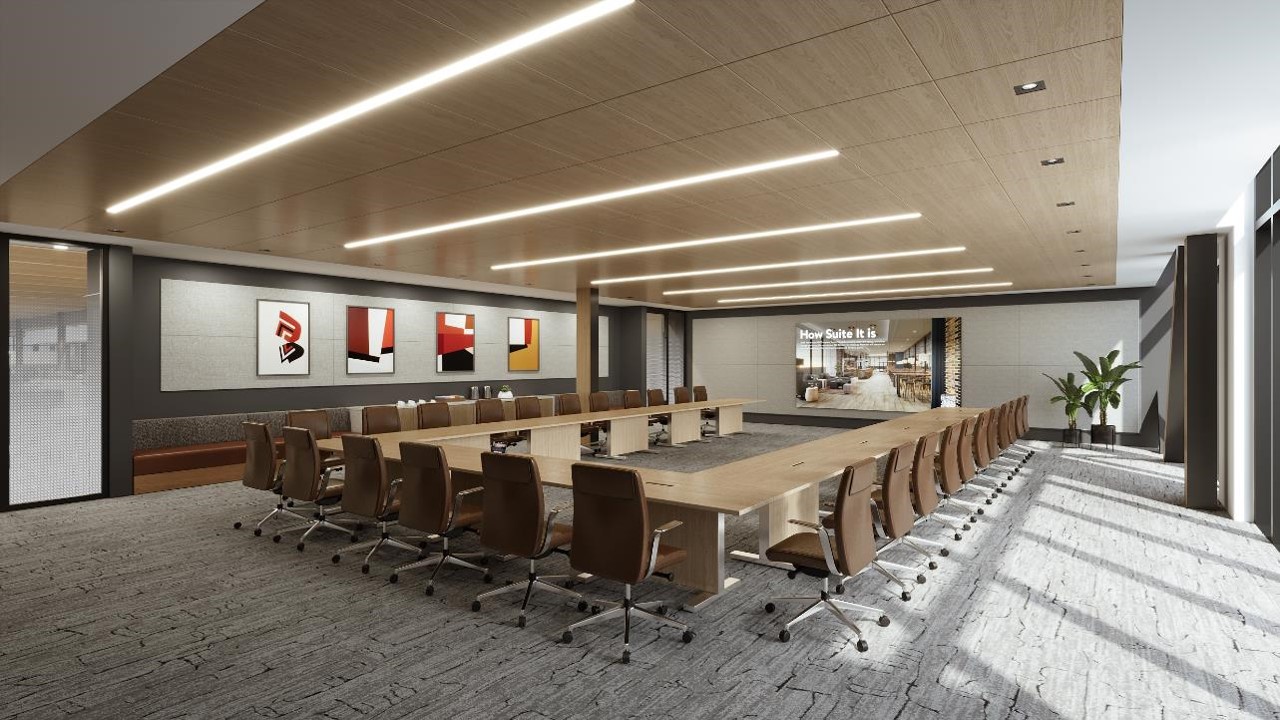
9 XL Rooms
up to 40 seats (Buildings: Purpose, Cheer)
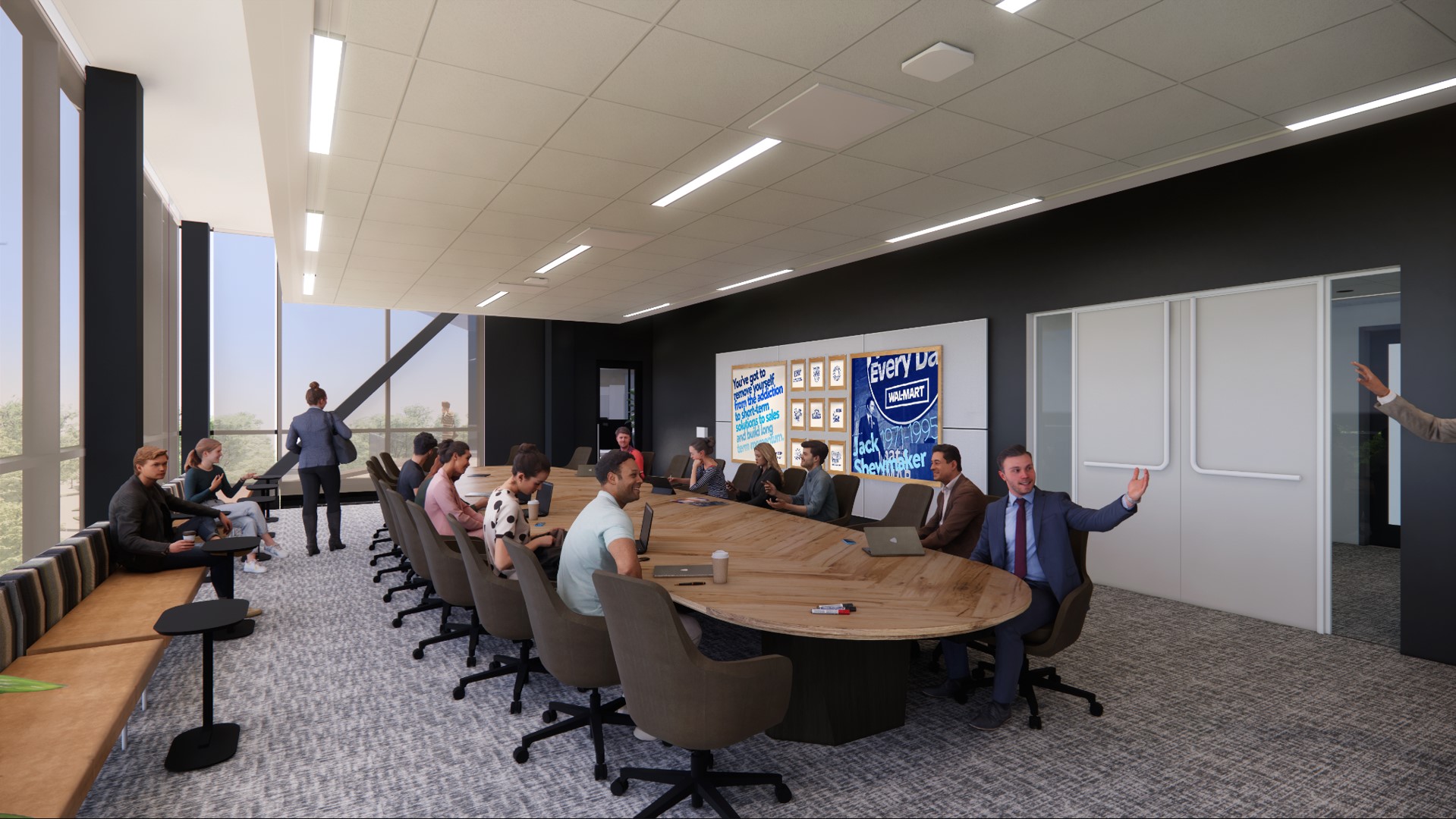
4 Onsite/Offsites
up to 30 seats (Buildings: Sam Walton Hall, Upstream, Sparky)
Workplace Hospitality is about making our campus feel welcoming and easy to navigate for everyone – whether you’re an associate or a visitor. It blends the elements of traditional hospitality with the workplace functionality, helping you make the most of your space while fostering community, productivity and satisfaction.
Support at Your Fingertips
Streamlined Booking & Services: We help you find the right space quickly and efficiently, cutting down on unused reservations and ensuring every room is put to good use. Our integrated software also connects service providers for smooth coordination, saving everyone time.
Space Activation and Optimization: By analyzing usage patterns, we adjust layouts and add modular setups to adapt spaces for any activity. And with more rooms than ever, we help associates discover and utilize the unique features of every room, making sure no space goes overlooked.
Community Building: From team-building events to pop-up experiences, we help create shared experiences and drive engagement.
Continuous Improvement: We rely on a feedback loop to gather your input and booking data, allowing us to continuously refine spaces and recommend updates that better meet your needs.
Dedicated Team: The Hospitality Team is here to help you navigate every step of the process, from booking rooms to added services.
Reach out to your hospitality team today at hospbooking@walmart.com
Coordinator
This is your dedicated point of contact from start to finish, making sure every detail is covered.
AV/ Tech
The tech team ensures your presentation shines, from PowerPoint displays to sound and video setup.
Configurable Layouts
Rooms have furniture options. Associates pick style, layout, flow of space. The space is set by a dedicated team before the meeting and reset after. You build your layouts in the planning process with your coordinator.
Catering
Epic food options await. Breakfast, lunch, dinner, snacks and beverages can be added to bookings with the click of a button. With catering drop points attached to rooms — food and beverage services can happen without disruption to meeting and events.
Security
With one click, notify security of any additional services needed for your event.
Cleaning Services
Enjoy a dedicated team to keep things spotless before and after your event.
Hotel Bookings
You can reserve rooms at the onsite AC Marriott Hotel as part of your event room reservation.
Team-Building
Plan engaging team-building activities by incorporating the Fitness Center into your event or conference.
Signage Packages
Meetings and events get signage packages with toolkits to help promote the event and inform attendees of meeting location.
In-house resources
Add stages, lighting, seating and more to customize your space and create an inspiring event atmosphere. If we have it, you can use it.
Place a Request
Need a room, submit a request using the simple intake form in Me@Campus.
Plan with a Coordinator
A coordinator will reach out to complete the intake process, get additional information and book your room. You will be sent an Outlook calendar invite from the booked room.
Prepare for the meeting
Behind the scenes, your coordinator will be planning. Along the way you will get emails with links to select catering, confirm layouts, and AV services needed.
Rooms of all styles and functions are available across campus. We have made booking rooms and services for team gatherings a one-stop-shop. All rooms that accommodate over 15 people are centrally managed. All these rooms can have additional services added to them. Most of these rooms have configurable furniture.
Furniture configuration options:

Rows of tables and chairs facing a central presentation area.

Two tables adjourning with two chairs per table. Highly collaborative environment.

Rows of chairs all facing towards a central stage or focal point. No tables.

Round tables, surrounded by chairs, facilitating group discussions or collaborative work. Good for meals.

Tables and chairs are arranged in a U-shape to facilitate communication, interaction, and visibility.

Build a layout and plan with your coordinator to meet your meeting needs.




